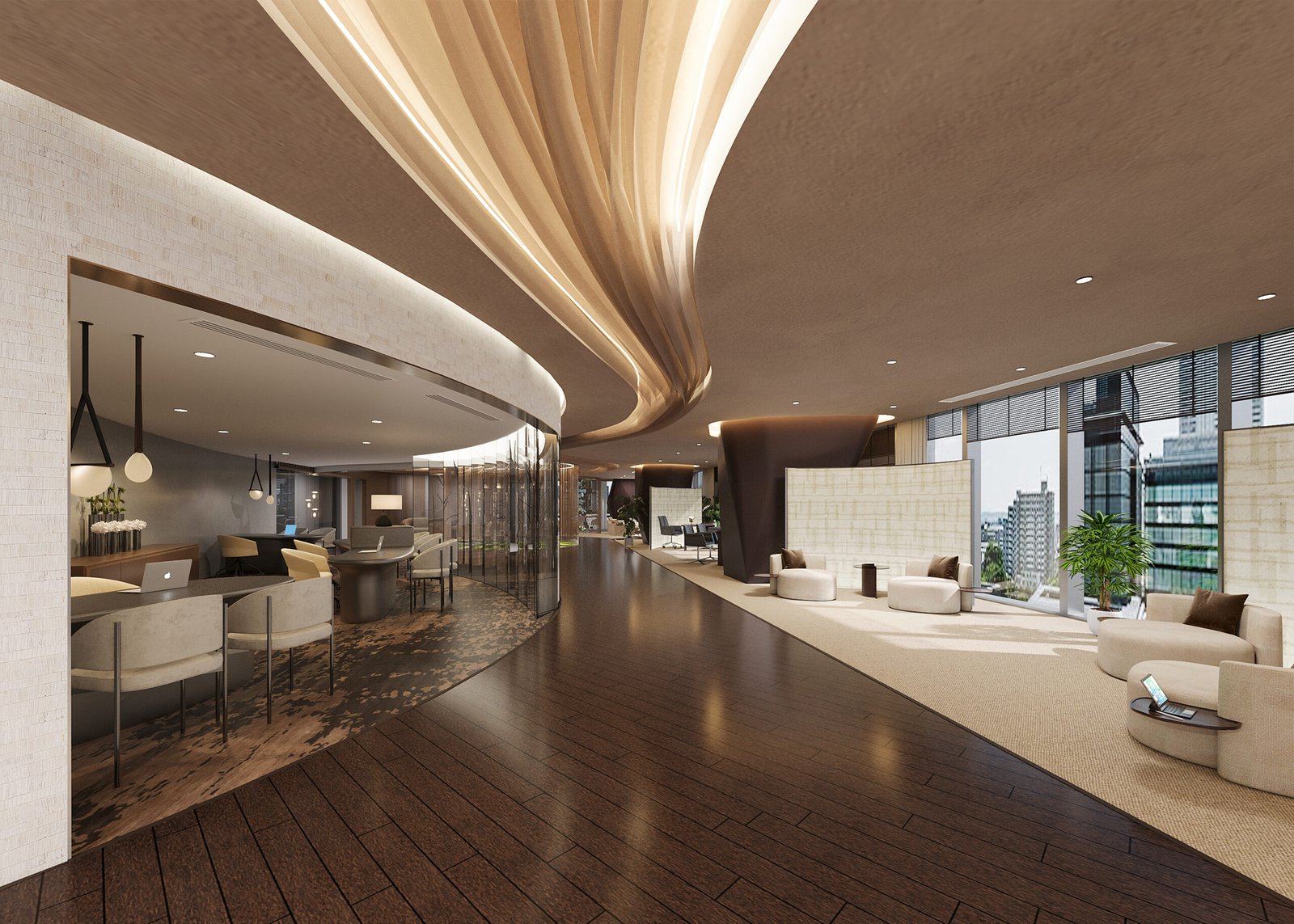Medical Fitout
Our medical fitouts are designed to enhance both functionality and patient experience. Whether you're planning a clinic fitout, dental fitout in Brisbane, or a full medical centre fitout, we focus on efficient layouts, compliance, and finishes that reflect your practice’s professionalism. Our approach to healthcare interior design balances patient comfort with operational excellence — tailored for every specialty.
Commercial Fitout Sectors
Fitouts Shouldn’t Be This Hard
Overwhelmed trying to manage every part of your fitout? From designs to trades, certifications, and approvals, it adds up fast. We take care of it all. You’ll have one experienced team, one point of contact, and a clear, structured plan to follow. Have a space that’s done right, ready to use, and built to support your business from day one.


